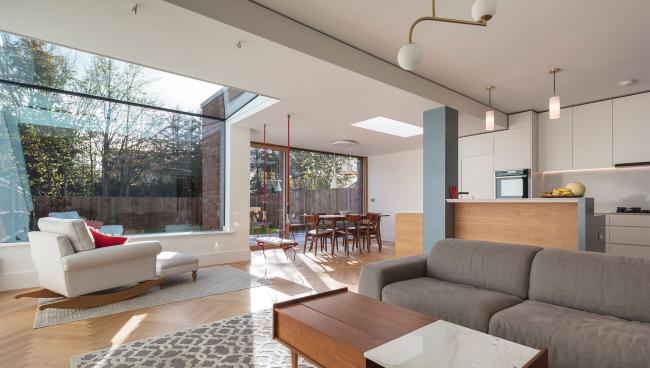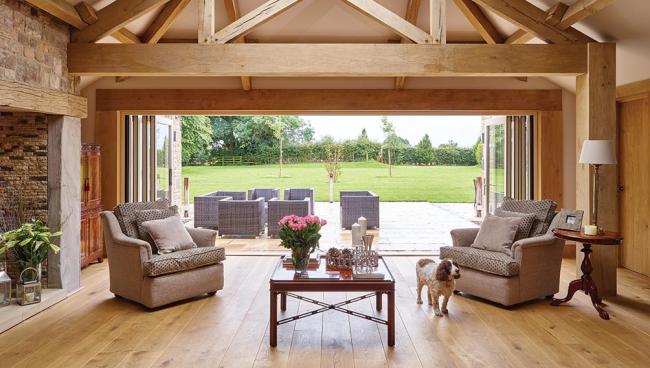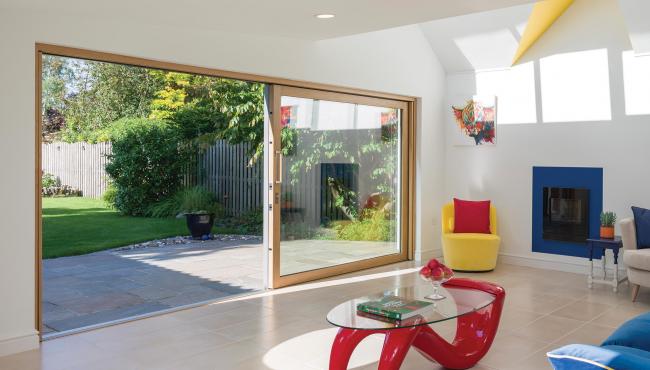
211 Integrated Sliding Door
Screen: Standard weave insect mesh, Shade: Boston, Quartz, Blackout
Architect: Peter Fawcett in collaboration with The Design Partnership
Sheffield, England
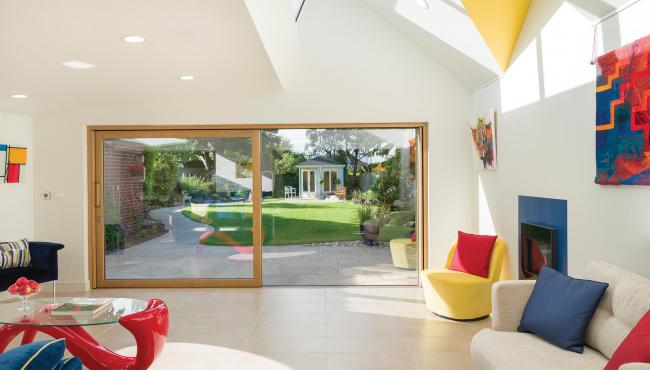
211 Integrated Sliding Door
Screen: Standard weave insect mesh, Shade: Boston, Quartz, Blackout
Architect: Peter Fawcett in collaboration with The Design Partnership
Sheffield, England
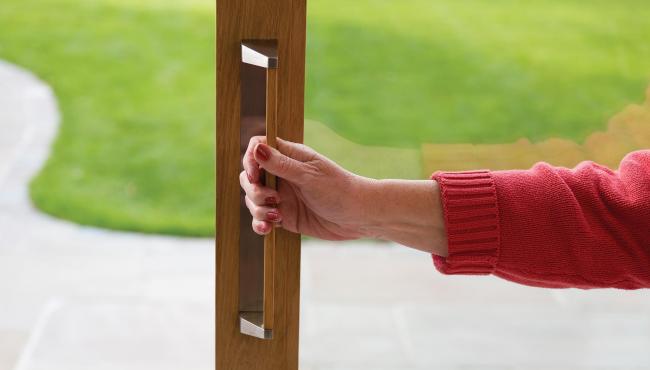
211 Integrated Sliding Door
Screen: Standard weave insect mesh, Shade: Boston, Quartz, Blackout
Architect: Peter Fawcett in collaboration with The Design Partnership
Sheffield, England
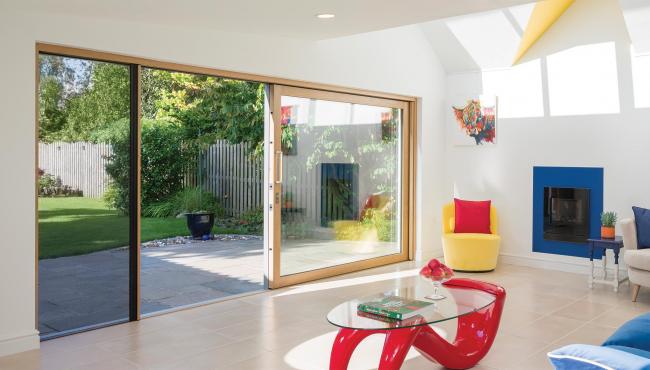
211 Integrated Sliding Door
Screen: Standard weave insect mesh, Shade: Boston, Quartz, Blackout
Architect: Peter Fawcett in collaboration with The Design Partnership
Sheffield, England
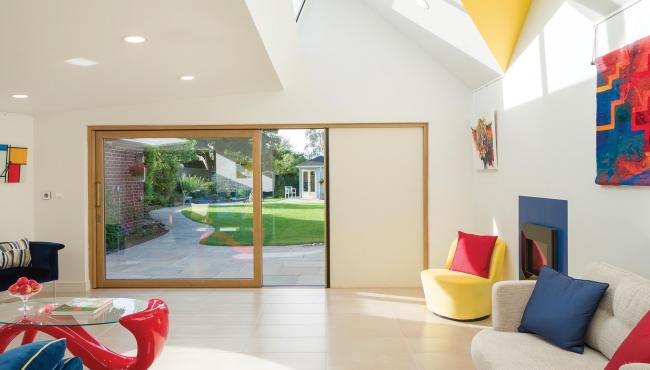
211 Integrated Sliding Door
Screen: Standard weave insect mesh, Shade: Boston, Quartz, Blackout
Architect: Peter Fawcett in collaboration with The Design Partnership
Sheffield, England
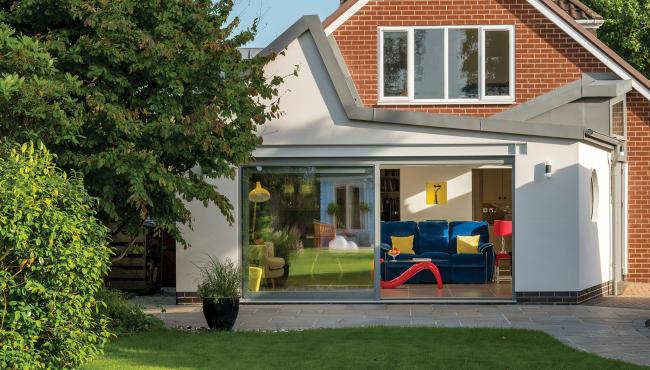
211 Integrated Sliding Door
Screen: Standard weave insect mesh, Shade: Boston, Quartz, Blackout
Architect: Peter Fawcett in collaboration with The Design Partnership
Sheffield, England
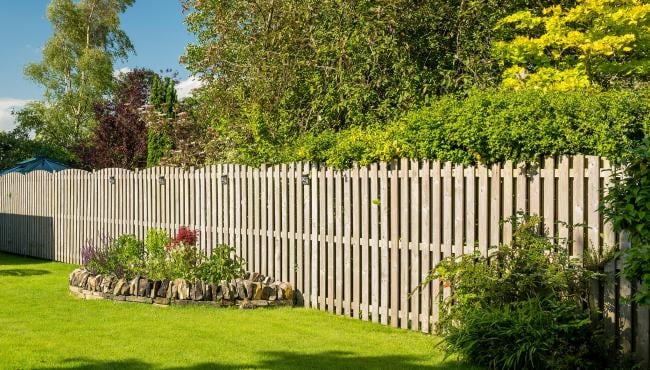
211 Integrated Sliding Door
Screen: Standard weave insect mesh, Shade: Boston, Quartz, Blackout
Architect: Peter Fawcett in collaboration with The Design Partnership
Sheffield, England
When they decided to downsize two-and-a-half years ago, Peter and Alison found a 1950s home in Sheffield, England that perfectly suited their needs. It had been well looked after, so didn’t need a lot of maintenance, and the previous owners had remodeled it to create a two-story Dutch bungalow.
The property had all the space and facilities that Peter and Alison wanted, as well as access to a level and easy-to-maintain garden. That was an important consideration, as Alison explains: “Our previous house sat above the garden, so we had to walk down into it and consequently didn’t use it much at all. Here, we can go straight outside and be part of the garden. That was very much our dream.”
To enable a true inside-outside connection, the couple decided that one change they would make to the property would be to extend the ground floor to the rear creating a garden room. It would allow them to sit and admire their generous garden all year round.
Knowing that they wanted to open up the entire wall of the new extension, they visited lots of exhibitions in search of the right solution and came across the Centor 211 Integrated Sliding Door.
“We wanted a sliding door rather than a bifold to maximize the views,” says Alison. “It means there’s nothing intruding on either the garden or interior space, and we also wanted to avoid having too many uprights breaking our views to the garden.”
“The integral fly screen was the decider,” says Peter. The house used to have French doors at the rear, which the couple had to close early in the evening to exclude the midges. “We spent a lot of time looking at fly screen options, but nothing came near Centor’s integral style” he says.
Their friend Peter Fawcett, an Emeritus Professor of Architecture, agreed to help with the project, working on the designs and planning consent. Peter collaborated with local practice, The Design Team Partnership, who gained Building Regulation Approval and supervised the building contract.
Their specification of the Centor Integrated Sliding Door aside, the couple’s brief to architect Peter was simply to build into the outside space, so that they could feel more part of the garden.
To say they are surprised and pleased with their new extension is somewhat of an understatement.
“They are utterly delighted with the result,” reports Peter Fawcett. “I always set out to create what I call a ‘celebratory’ living space. I do this through various forms of natural lighting.”
Peter and Alison’s garden faces north, meaning that the rear of the extension would nearly always be shaded. But that didn’t deter their motivated architect, who suggested a vaulted ceiling with roof windows, explaining: “The idea was to open it up with a large living space at the back of the property, which relates to the garden. I arranged roof windows and various devices to get south, east and west light, and the lighting in the space changes during the day.”
The extension features a west-facing porthole window to make the most of the evening sun and is finished with zinc roofing and white rendered walls.
Peter Fawcett says: “The fact that you have this very sophisticated sliding door and screen adds to the delight of the building. It’s been a great success.”
Peter agrees: “We’ve had the hottest May on record in Sheffield,” he says. “It’s been lovely sitting inside in the evening with the doors open and the screen across, looking out into the garden and enjoying a fresh breeze but without the midges.”
He adds: “A friend asked, ‘Aren’t you going to put curtains up?’ And they were really quite surprised when we showed them the integrated screen and shade tucked away in the doorframe!”
In their previous home, the couple had more traditional furnishings, but the new extension has enabled them to create a brighter, flexible space featuring primary colors and freestanding furniture that is easily moved.
"We can relocate it to different corners of the room, so it’s given us lots of freedom for entertaining which is great fun," says Alison.
“I’m glad we didn’t go the conservatory route now! This is a much nicer space to be living in with all the angles and the changing light – it’s just lovely!”
